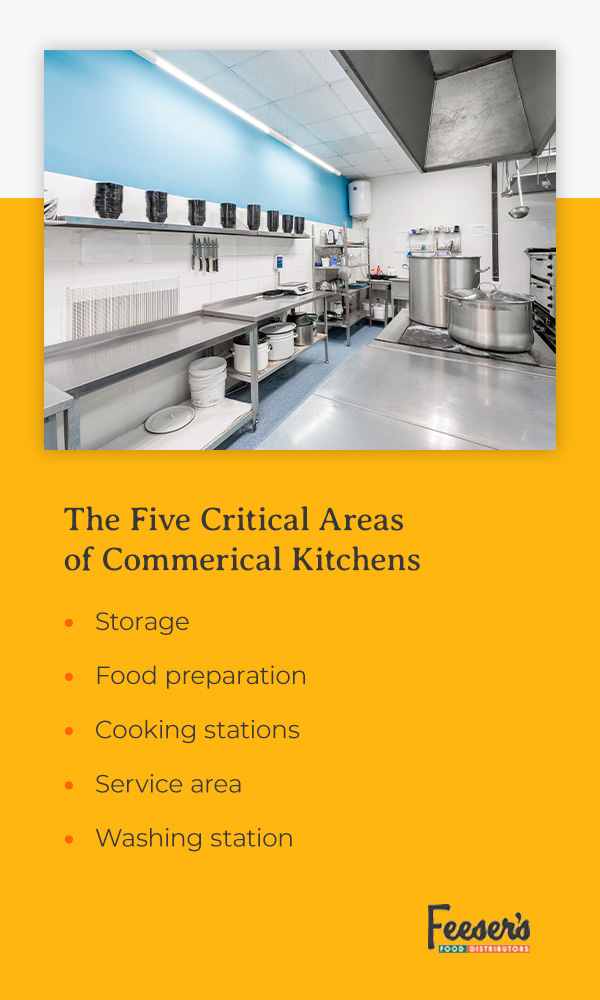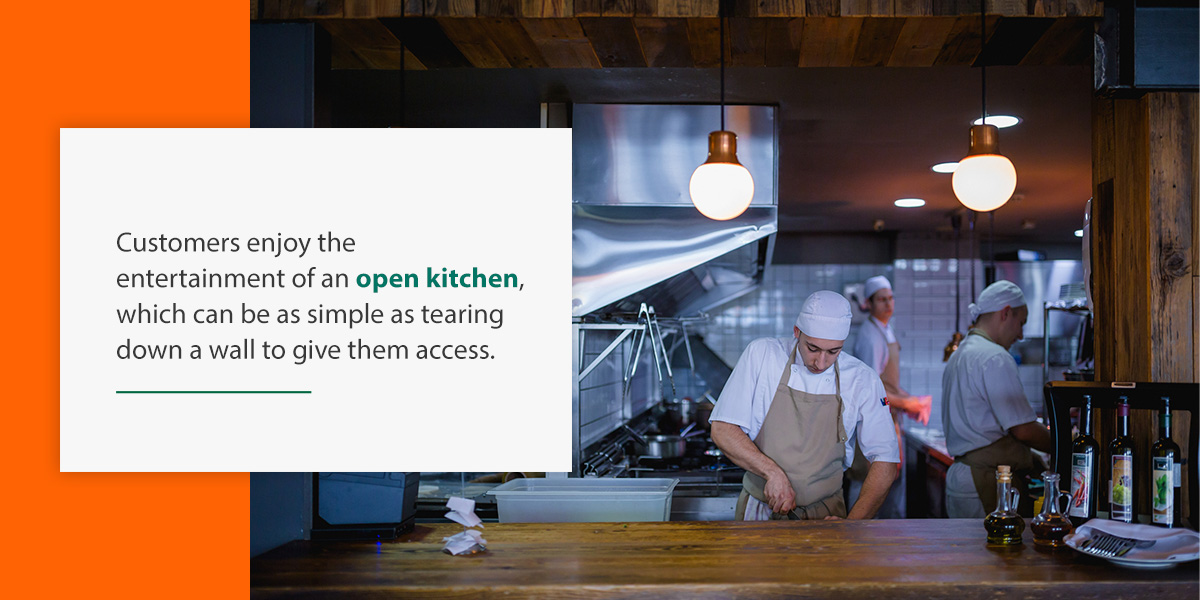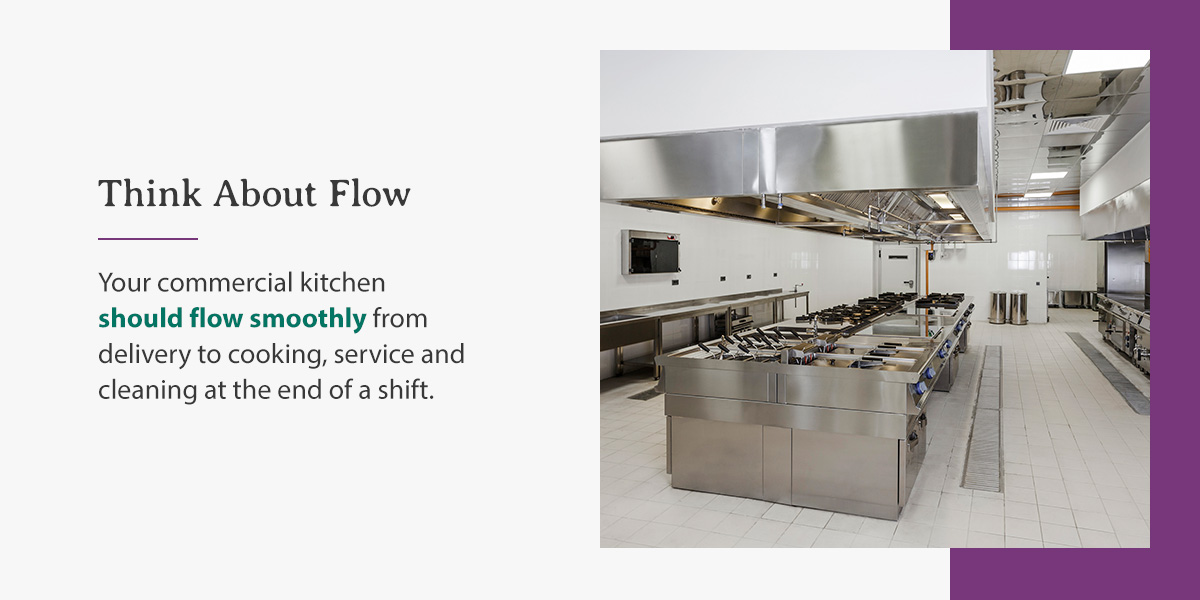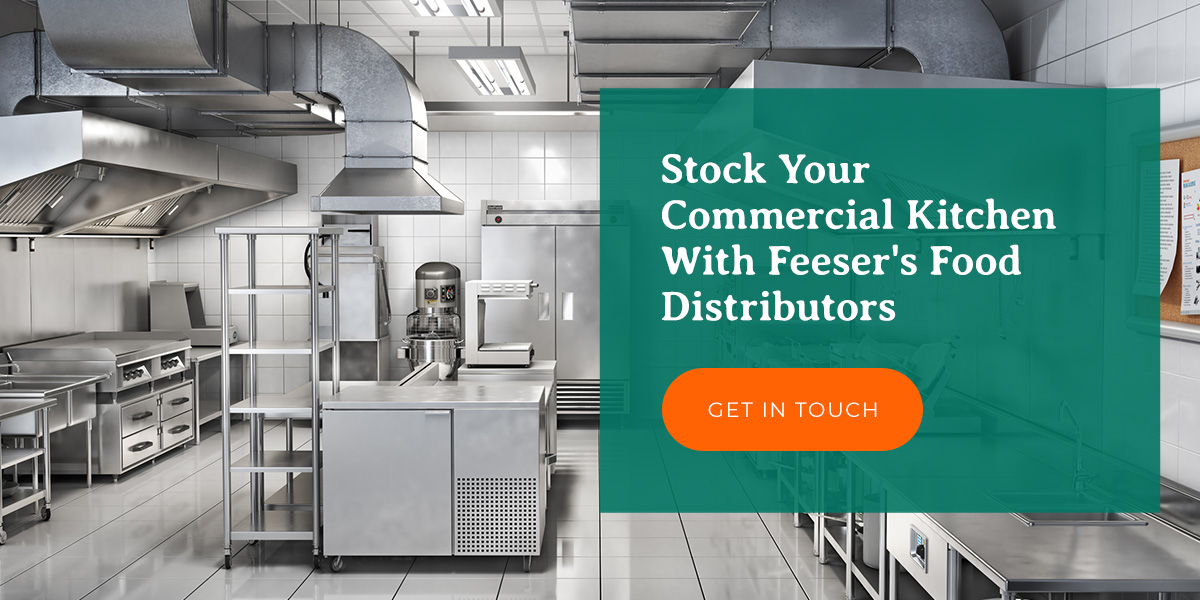Guide to Commerical Kitchen Layouts
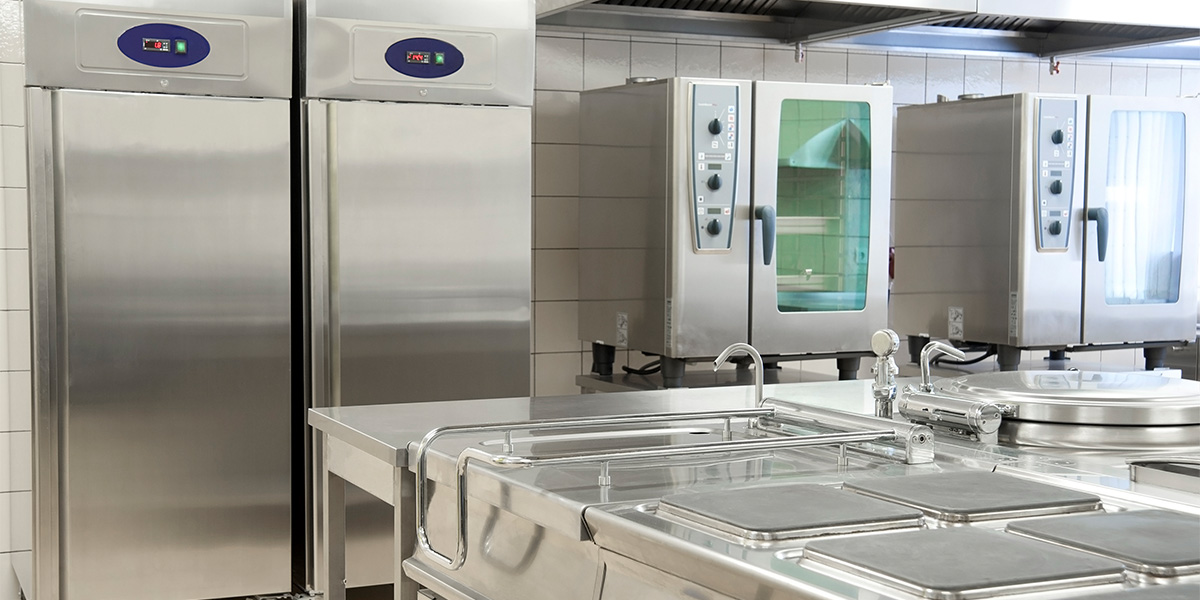
A good layout is at the heart of every commercial kitchen. It determines how well your food service business functions, how happy and efficient your staff are and how smooth your workflow can be. Successful commercial kitchens are easy to move around in. They meet business and customer needs and help everyone deliver a fantastic customer experience.
Determining which type of commercial kitchen is best for your business depends on many elements, including your space, needs and number of staff. Turning your commercial kitchen design ideas into something useful requires a strategy and a clear understanding of commercial kitchen layouts.
Why Is Your Commercial Kitchen Layout Important?
The layout you choose for your commercial kitchen helps determine how it functions. A well-designed kitchen helps your back-of-the-house team to work efficiently and produce quality food.
Some of the many benefits of a well-designed kitchen include the following:
- Increasing efficiency: A good kitchen layout can help you get food out faster, saving time and money and keeping customers satisfied.
- Attracting and retaining top talent: Good chefs have strict requirements. You’ll need a well-designed kitchen to meet the high standards of the top culinary talent in your area.
- Elevating staff safety: A well-thought-out kitchen minimizes staff accidents, as food production flows naturally for everyone involved.
- Increasing your output: The flow of people and products in your kitchen should be seamless. When your kitchen design facilitates this flow, your production output increases, resulting in good turnover times and happy patrons.
Knowing what types of commercial kitchens work best for specific applications is vital when developing commercial kitchen design ideas. The wrong kitchen layout can be just as challenging as a bad one.
The Five Critical Areas of Commerical Kitchens
A commercial kitchen must be able to house all the equipment required to fulfill the kitchen’s functions. Commercial kitchens have several critical components. Factoring these elements in from the design process can result in a more fluid and efficient kitchen.
The five main components of a commercial kitchen include the following:
- Storage: Any commercial kitchen needs ample storage space for essential items like cooking tools, food, cutlery, crockery and linens. You’ll need separate storage units for different types of food, such as a dry goods pantry, a freezer and a refrigeration unit. You’ll also need cupboards and alternative storage for place settings, containers and tools.
- Food preparation: You’ll need several food preparation areas with their own counter space, storage containers and utensils. Raw ingredients should be close to the food preparation area,s so your team can move them quickly and keep them refrigerated for as long as possible.
- Cooking stations: Commercial kitchens need lots of cooking equipment to execute their menus. A commercial kitchen needs ovens, commercial fryers and specialized appliances.
- Service area: Your commercial kitchen needs a site dedicated to plating dishes to hand to servers or delivery people. For restaurants, the service area should be close to the customers.
- Washing station: Health and safety are always essential in commercial kitchens. Separate washing areas for dishes and equipment are ideal for preventing dirty dish suds from coming into contact with the food. Your kitchen will also need space for commercial dishwashing machines, sinks and drying racks.
Types of Commercial Kitchen Layouts
Since every commercial kitchen has different needs, their layouts may differ slightly. However, the five main types of commercial kitchens can serve as a starting point or inspiration.
1. Assembly Line
This layout has a central island that starts with food preparation and flows through the following steps in a single line. Ingredients move fluidly from one stage to another, making food preparation, cooking and service quick and straightforward. The washing and storage sections are often behind the line so they don’t get in the way.
An assembly line layout is perfect for producing large amounts of similar dishes. It works best with multiple team members responsible for a specific stage in the process. It’s a popular choice for fast food restaurants, catering services and restaurants with limited menus, such as pizzerias.
The assembly line is extremely helpful in the right environment. The staff can focus on individual tasks, which makes producing meals quick and consistent. You can also have more workers in your kitchen, as they stay at their stations and are unlikely to collide with one another.
2. Island
As the name suggests, the island layout has a central cooking or prep station in the middle. For example, the cooking equipment might be in the center, with the preparation, storage and washing stations around the perimeter. The island in the center acts as a command post. The executive chef typically works from there to oversee the kitchen staff.
The island layout is popular in commercial kitchens, as it puts the food at the kitchen’s heart. A kitchen with this layout has a circular flow, allowing chefs to communicate effectively and supervise all their staff. In a restaurant setting, guests may be able to see the kitchen preparing the food on the central island, enhancing their overall dining experience.
This layout is a great choice for restaurants with varied menus where the meals require extra cooking time. However, it’s essential to have a large kitchen for the island layout to work successfully. Kitchen staff must be able to move freely throughout the space without impacting each other’s work.
3. Galley
The galley layout refers to the galleys on ships, where kitchen staff had to use limited space. This layout places all the stations and equipment along the kitchen’s perimeter. If the kitchen space is limited, you can spread your equipment along two parallel walls.
With open space in the middle, multiple cooks can quickly move around to work more than one station at a time. This layout maximizes every inch of your space, making it the perfect choice for ghost kitchens, food trucks smaller kitchens with limited staff.
4. Open Kitchen
Consider an open kitchen if you want to add a different element to your customers’ dining experience. This layout allows customers to see a commercial kitchen’s inner workings. Diners tend to be big fans of this layout, which lets cooks and customers see each other and even chat.
Customers enjoy the entertainment of an open kitchen, which can be as simple as tearing down a wall to give them access. An open kitchen layout also can also help improve quality. It creates a larger, more open dining space and speeds up service due to the reduced distance between the kitchen and customers.
Most open kitchens have a circular setup to allow easy flow and movement. Dishwashing and storage are at the back or completely hidden from sight. Hot ovens and other dangerous equipment are as far away from guests as possible.
The open kitchen layout best suits kitchens with a decent amount of space. They’re common in both hometown diners and high-end or boutique restaurants where watching the staff prepare the food is part of their overall experience
5. Zoning
A zone-style layout dedicates a separate area to each activity. The zones you create will depend on your priorities. For example, you can base your zones on activities — one for washing, one for food prep and one for cooking. Many kitchens also create zones based on the dishes they send out, with stations for soup, pastry, meat, frying and dessert.
Each section is separate from the others, allowing you to focus on assembling a wide range of items. This supremely organized layout for a commercial kitchen allows your team to prepare many different dishes simultaneously. You could have a specialized chef for each section and leave an open space in the center of the kitchen for a better flow. Many zone-style kitchens place the sink and storage areas closest to the entry door and the service area closest to the exit.
The zoning layout is ideal for restaurants with extensive menus, plenty of staff and large operations like hotel, catering or event space kitchens. Restaurants with smaller kitchen spaces may benefit more from a different layout, as the zones can make multitasking challenging.
Considerations for Commercial Kitchen Layouts
In addition to the layouts above, there are additional elements to consider before deciding which format best suits your needs. Consider the following tips before you make your final decision.
1. Maximize Your Space
The space you have available could dictate which layouts you can use. While you’ll want to reserve most of your square footage for the front of the house, you need ample space in the back to keep customers coming back for more.
Regardless of how much room you have available for a kitchen, you’ll want to make the most of what you have. Prioritize the equipment you need over what would just be nice to have.
2. Think About Flow
Workflow is vital to a successful commercial kitchen. Your layout must allow your staff to do their jobs efficiently and safely. Ensure you’ve designed and arranged the kitchen elements so your team can create a flow in their tasks for maximum efficiency.
Choose a layout that best accommodates the daily movements in your kitchen. Your commercial kitchen should flow smoothly from delivery to cooking, service and cleaning at the end of a shift. If the flow has a clear direction, you can reduce confusion and avoid unnecessary accidents.
When arranging your commercial kitchen, consider what equipment and people will be there to create the best flow between stations for the staff.
3. Prioritize Communication
Staff interaction and communication are critical elements of a kitchen space. The most effective kitchens are full of conversation, as every staff member works as part of a cohesive team to deliver the finished product to customers. Make it easy for your head chefs to see what’s happening so they can communicate with their staff.
4. Allow for Safety and Sanitation
Health and safety are paramount for any business selling food items, and well-thought-out design makes a significant difference to kitchen safety:
- Food safety: Workers are more likely to engage in risky food preparation in independent restaurants than in chains, so it’s essential to incorporate design elements to enhance food safety. Store cleaning chemicals far from produce and place your fridges near food prep areas and delivery so workers can store the food immediately. Your local regulations may impact your overall design, so ensure you’re also up to date with these.
- Staff health and safety: Your kitchen layout can positively influence your staff’s well-being. Ensure the design provides enough ventilation and space to move and handle hot items without bumping into one another. Consider ways you can reduce physical strain from long hours of standing.
- Fire safety: Ensure your staff has access to fire exits and that you have functional smoke detectors and fire extinguishers.
5. Consider Flexibility
Your commercial kitchen layout must suit your current needs, but remember that your menus will change over time. Incorporate flexible design elements to keep up with any changes you might make. If you can easily rearrange your space when you need to make changes, you can save time and money in the long run.
6. Remember Maintenance
Maintenance may be the last thing on your mind when designing a kitchen, but it will happen. Be sure to include enough space and flexibility to keep everything in working order when your equipment needs care.
What Kind of Layout Is Best for Your Commercial Kitchen?
All kitchen layouts have benefits and drawbacks, and choosing the one that best suits your needs will depend on several variables.
Commercial kitchen size is key. Consider the dimensions and shape of your kitchen — An assembly line might work better for a long, narrow kitchen, while an island layout could work better in a square space.
Your layout also depends on your primary purpose, how many staff you have and what kind of food you’ll be preparing. Think about everything you need your kitchen to do and how best to fit these elements into your space. You may discover ways to get more out of your existing space.
If you’re starting from scratch, have a clear set of goals for your kitchen and assess how your preferred layout will help you achieve these goals. If you’re finding it challenging to decide which design best suits your needs, consider consulting a professional.
Stock Your Commercial Kitchen With Feeser’s Food Distributors
A strategic approach to your kitchen layout will give you a safe and functional kitchen. A suitable design for your space and requirements can help lower staff turnover and make your kitchen more efficient, creating lasting relationships with your stakeholders and increasing customer satisfaction.
You can make your commercial kitchen even more efficient with an easy supply of ingredients from a broad-line food distributor like Feeser’s. After over 100 years of delivering products to food services businesses across industries, we know how important it is to have suppliers you can trust. Relationships are important to us and we give you a personalized and efficient approach to supplying your kitchen. With over 10,000 products, you can rest assured you’ll find what you need.
Start partnering with us today and we will provide quality produce, meat, seafood, beverage and food service essentials throughout the Mid-Atlantic.

